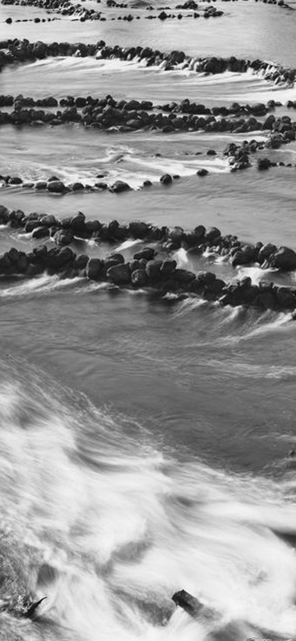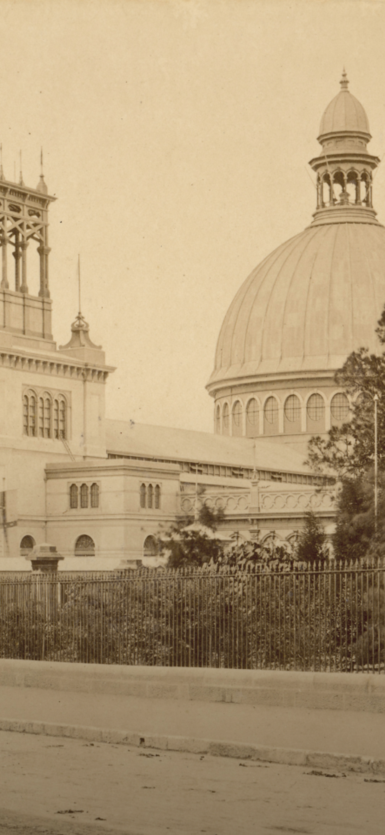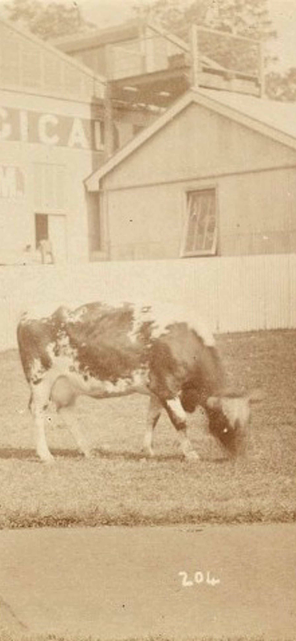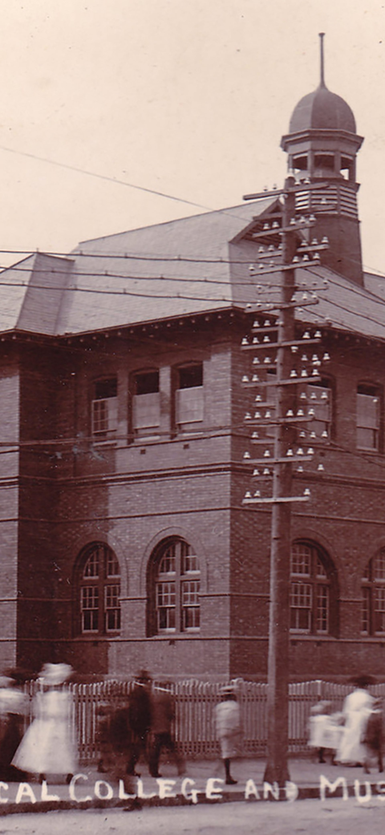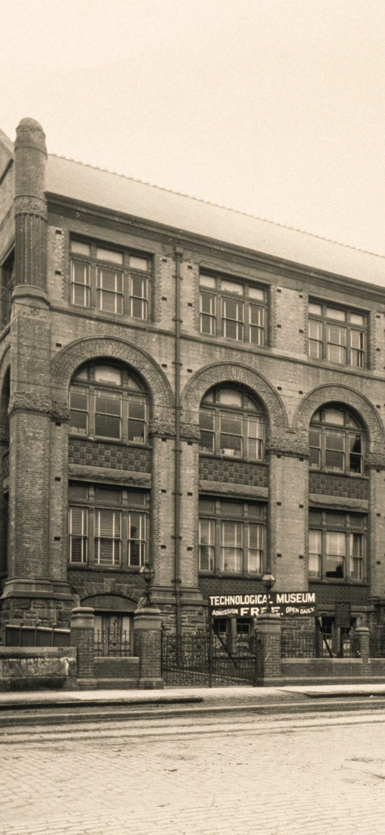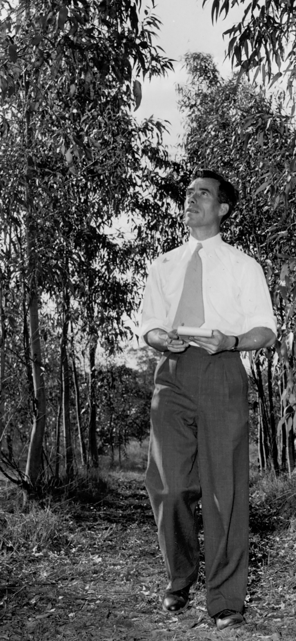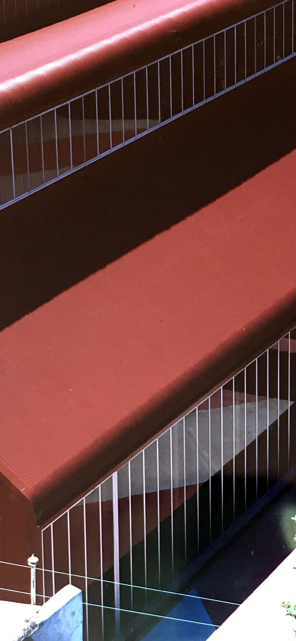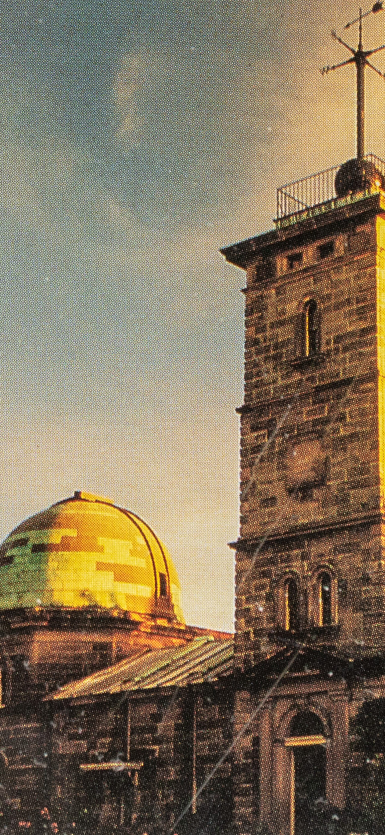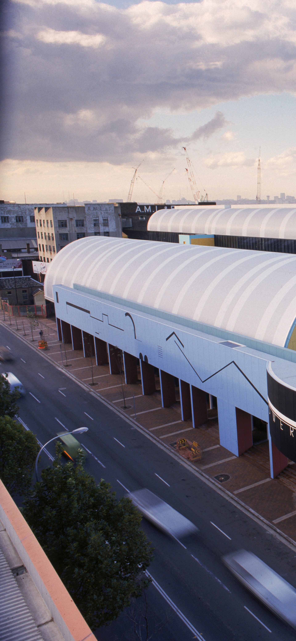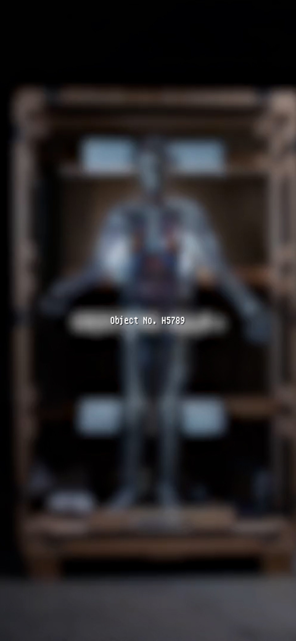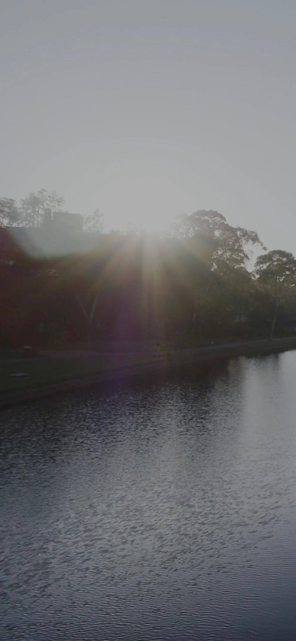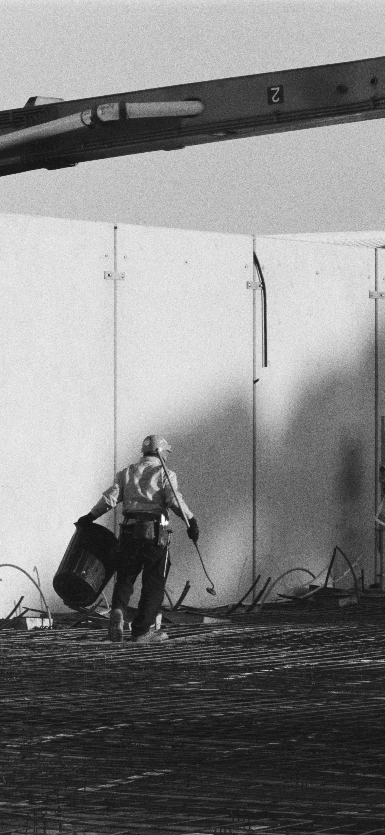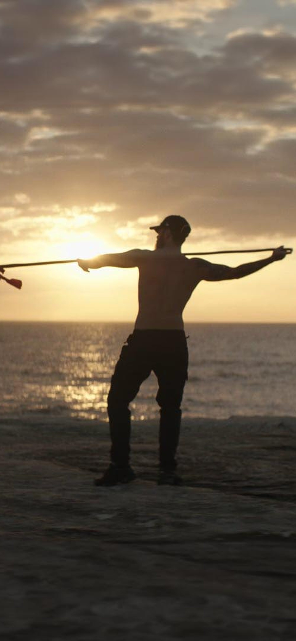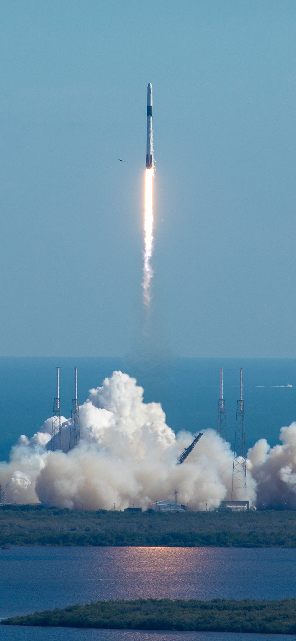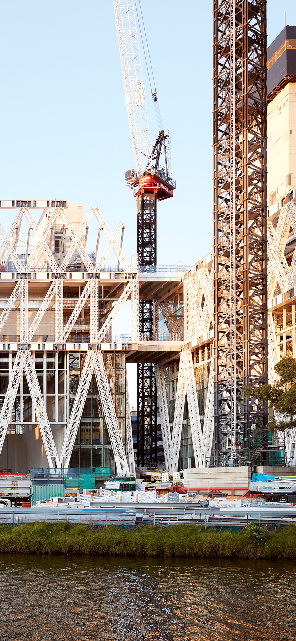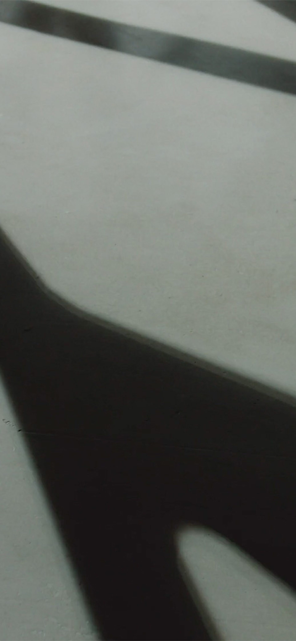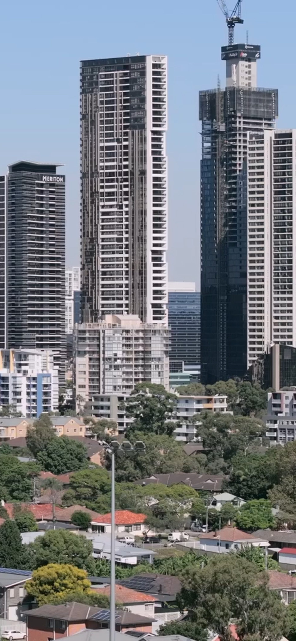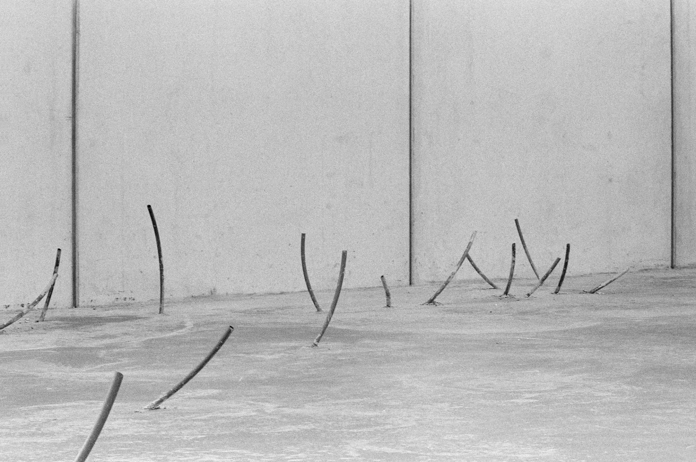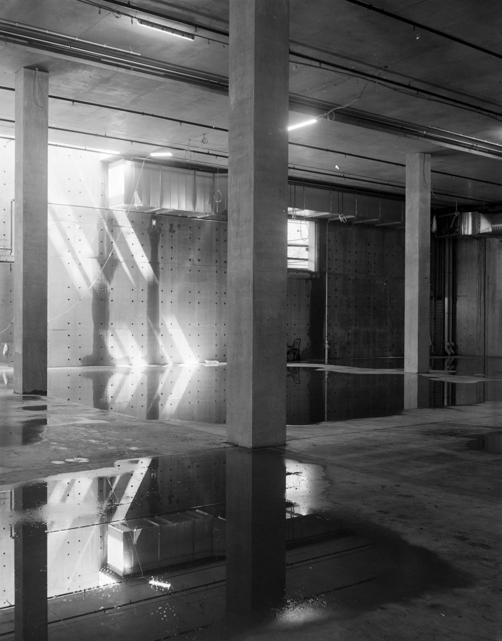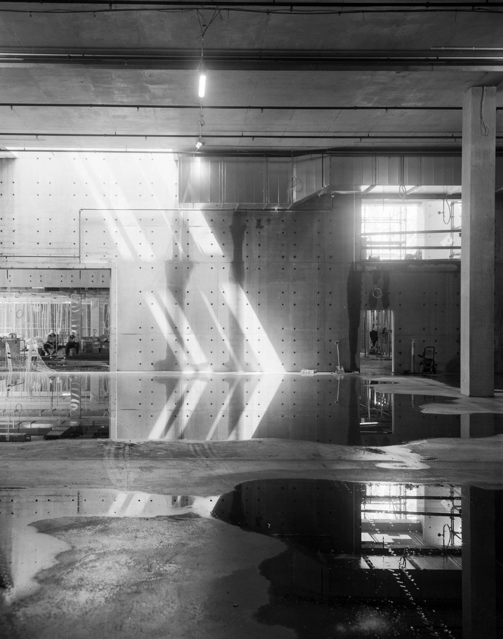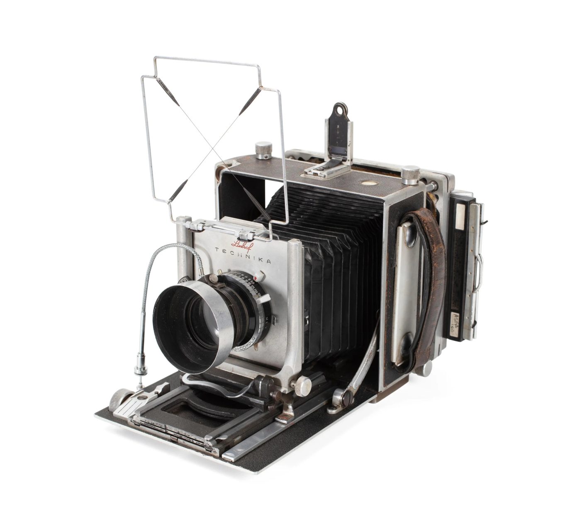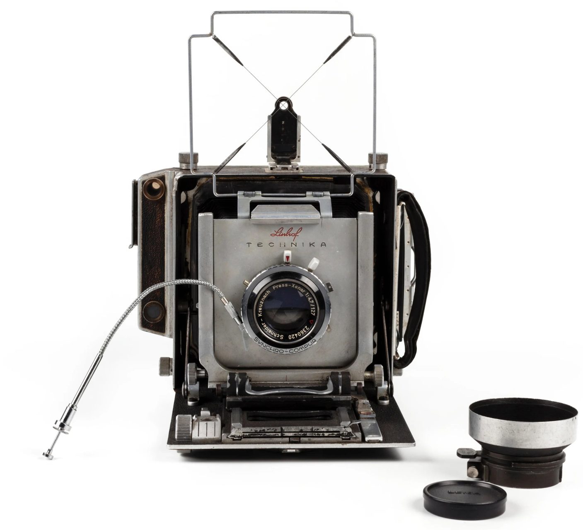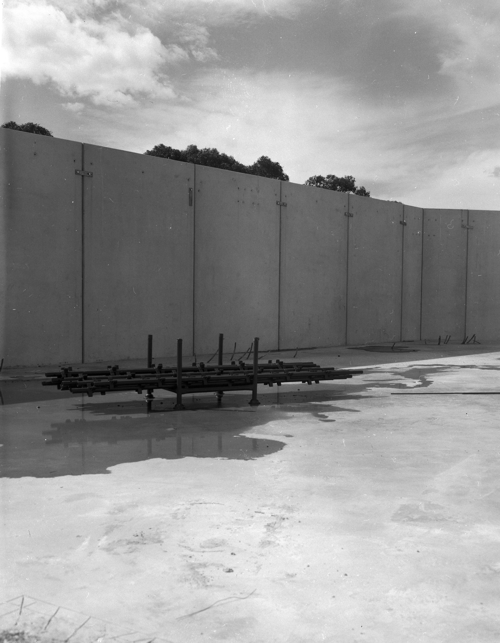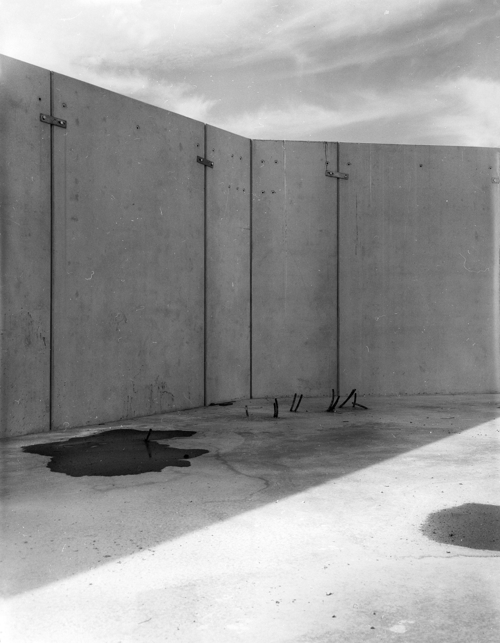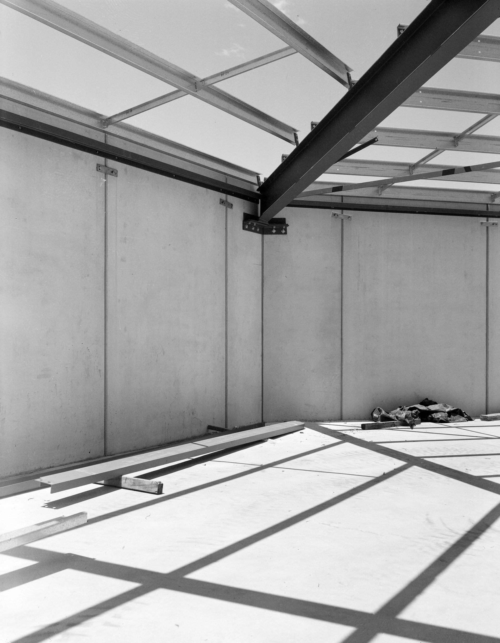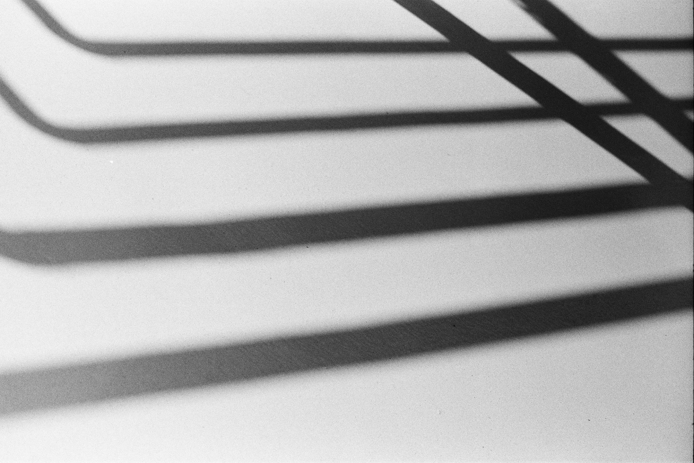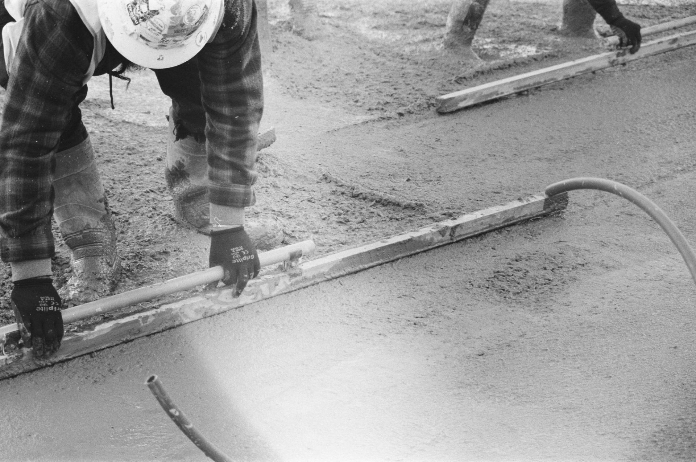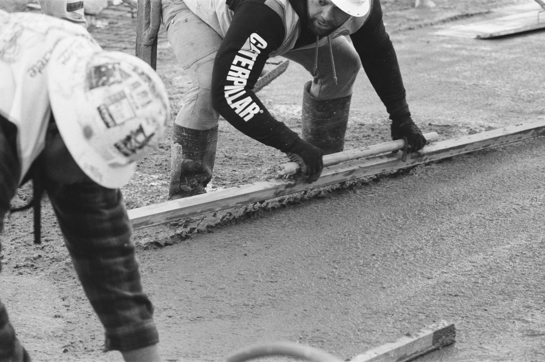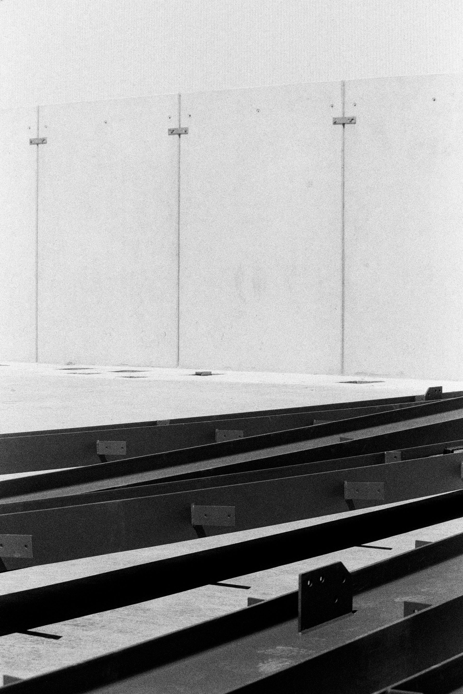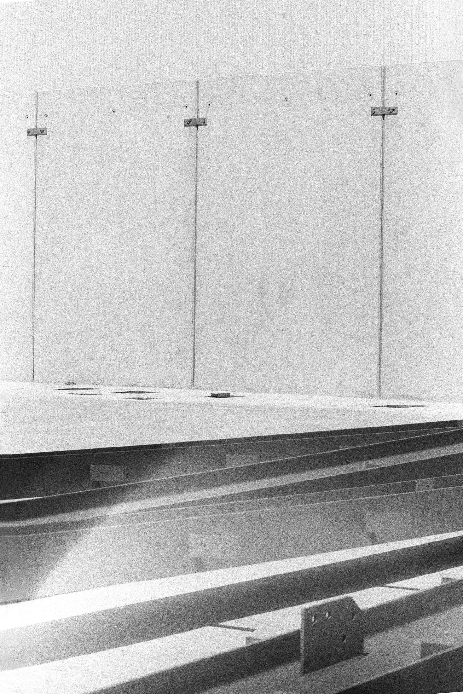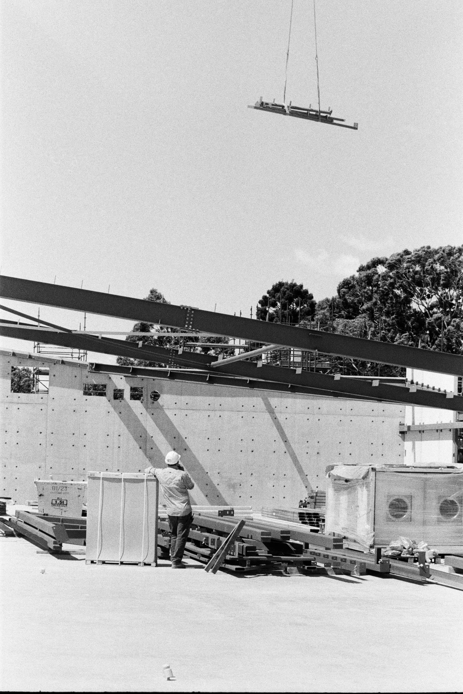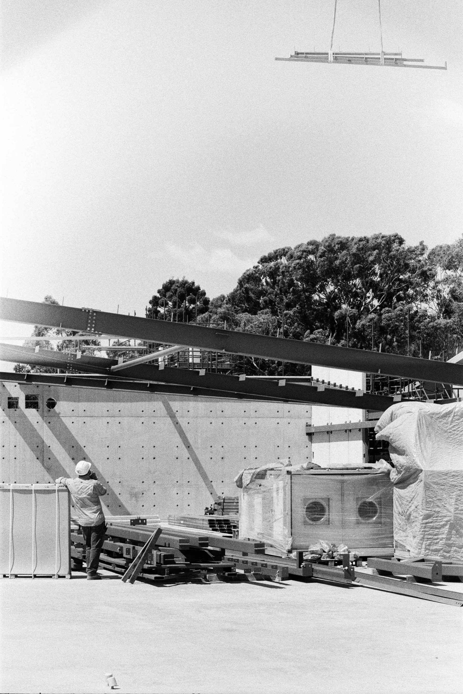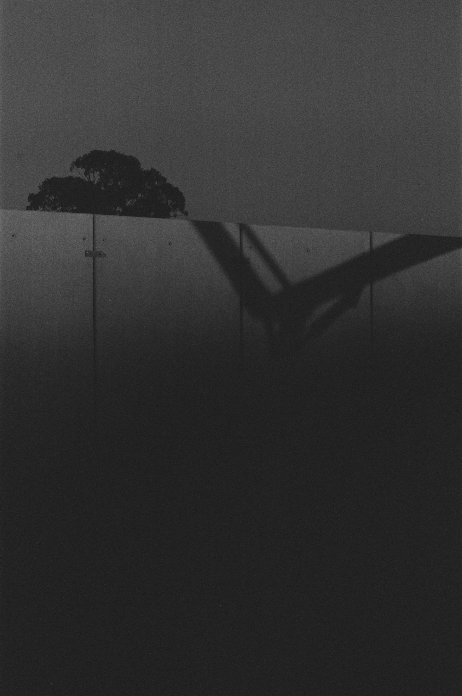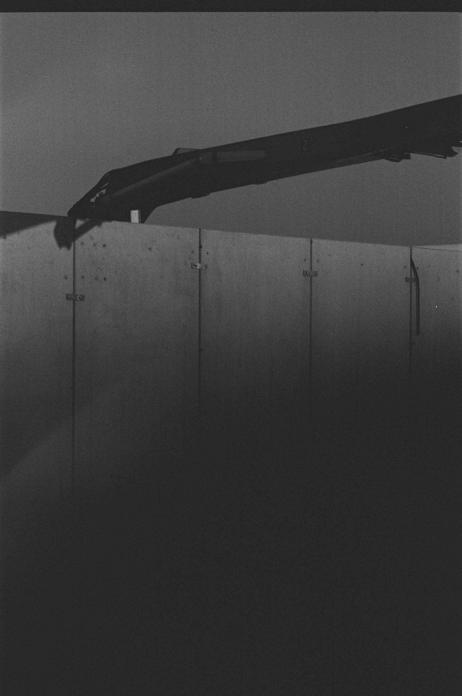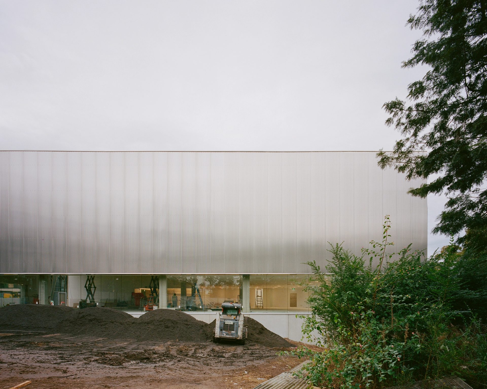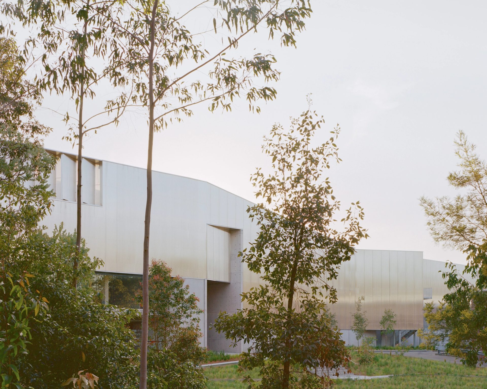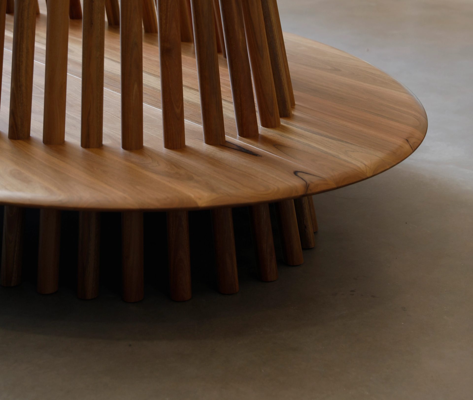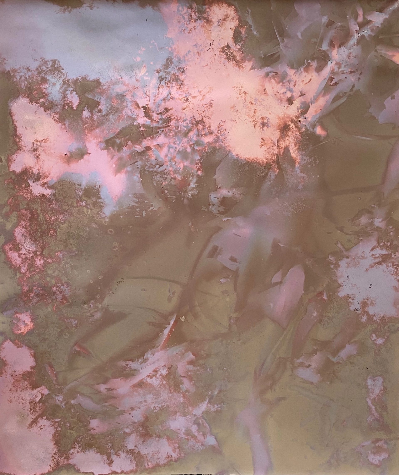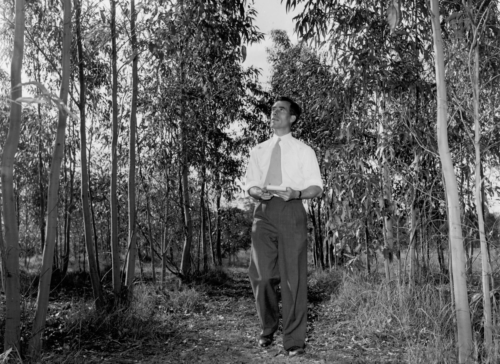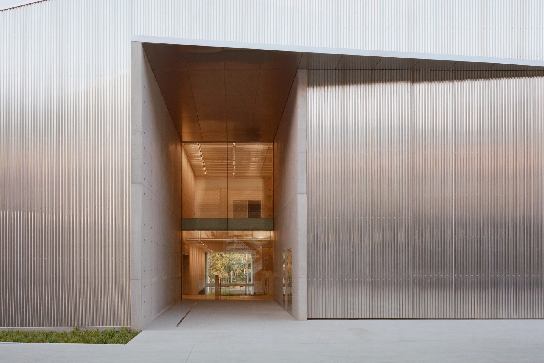Architecture / Typology

In the culmination of a 3 year engagement at Powerhouse Castle Hill, artist Amanda Williams trained her sights on the final construction stages of Building J.
The story of Amanda Williams’ artistic engagement with the site now occupied by Building J – the new $44 million storage, conservation and display facility developed at Powerhouse Castle Hill as part of the Museums Discovery Centre – has as many layers as her artistic practice. Over 3 years, the Sydney-based visual artist has patiently observed and recorded with a variety of photo processes as rows of eucalyptus and melaleuca on the site of the museum’s former Castle Hill Experimental Research Plantation gave way to the soaring cranes, shimmering sheets of corrugated aluminium and walls of precast concrete with ‘Ando dots’ that now form Lahznimmo Architects’ constructed vision for the site. In the following interview text, Williams tells Powerhouse senior editor Michael Fitzgerald how she brought her artist’s eye to record the architectural assemblage of Building J.
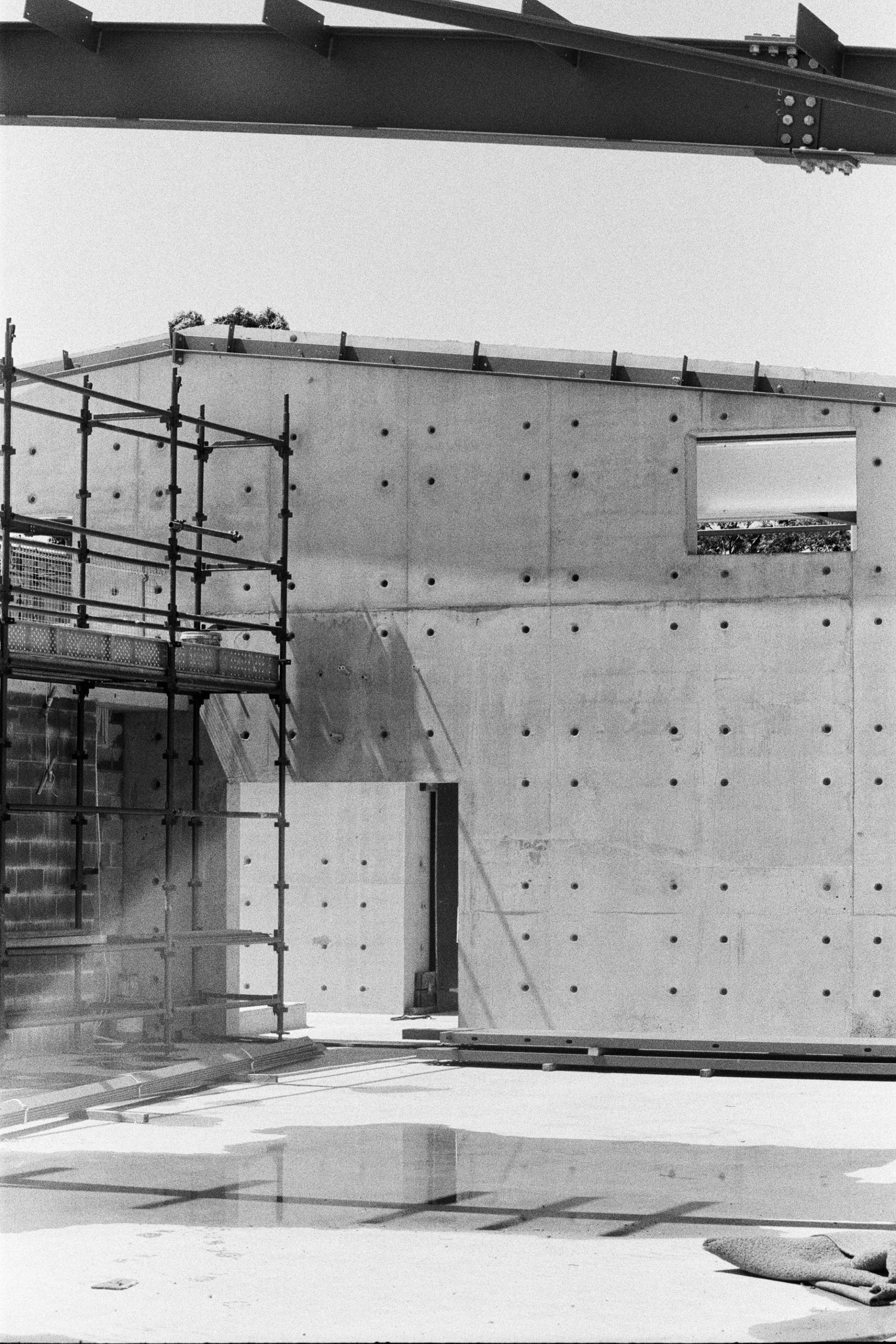
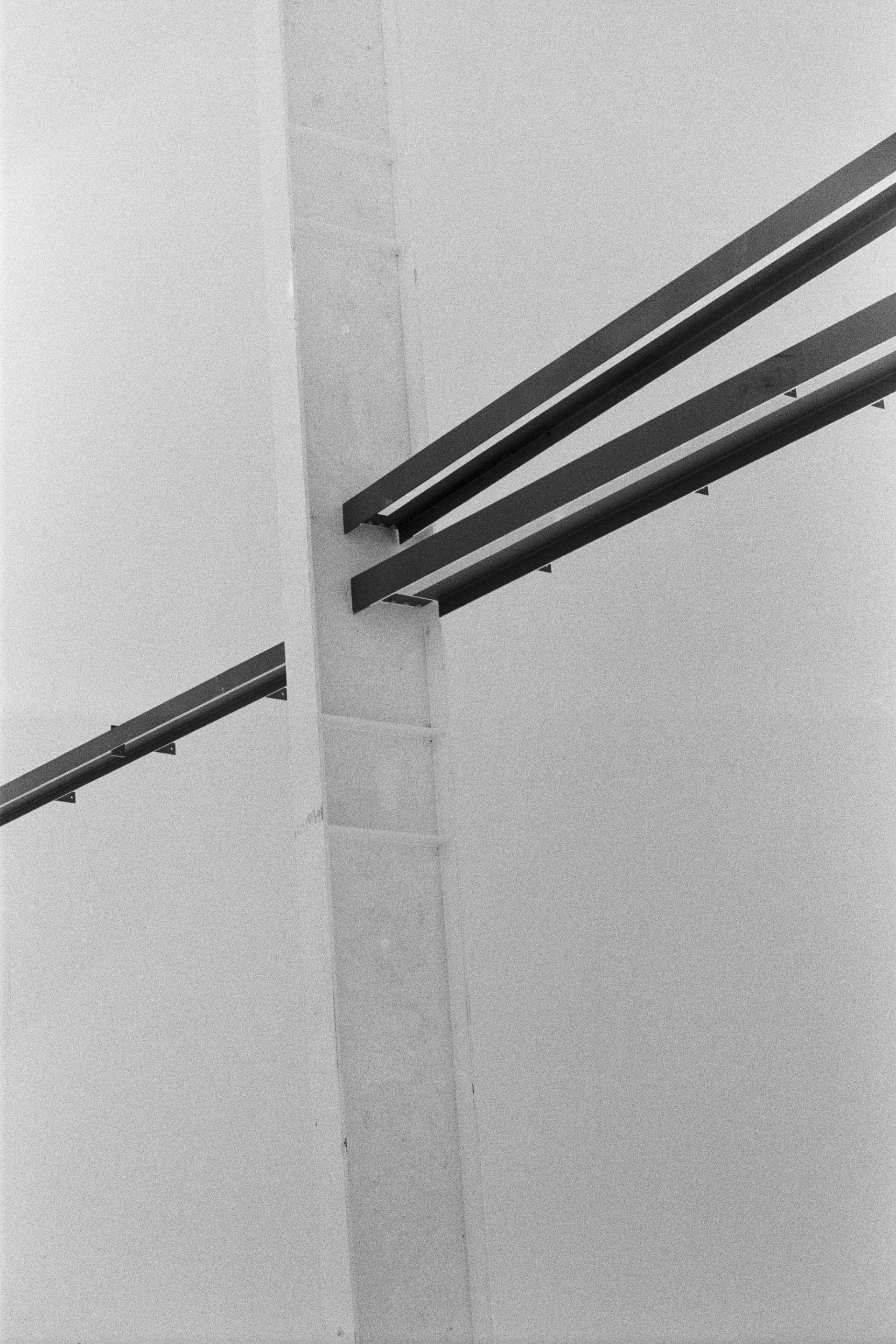
In 2021, with the trees scheduled for removal and plans in place to build the new Building J to better house the collection, I was invited to spend time at Castle Hill on residency. Utilising light-sensitive materials and a variety of cameras (35-mm, medium and large-format), I established a mobile studio and darkroom on site and spent several months documenting the trees, the soil, the atmosphere. Despite its scientific man-made appearance, the plantation existed as a discrete living organism. I felt a sense of urgency to document this point of transition with respect and reverence. The original body of work developed on site became The Last Stand 2021–23, a commission that includes work drawn from traditional photographic documentation of the museum’s former research plantation along with experimental cameraless image-making processes such as lumen prints. With the latter, a ‘likeness’ of the site is formed that is at once abstract and yet intimately tied to the representation of place via direct contact between the film/paper and the physical landscape.
