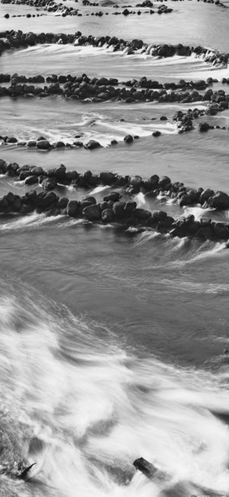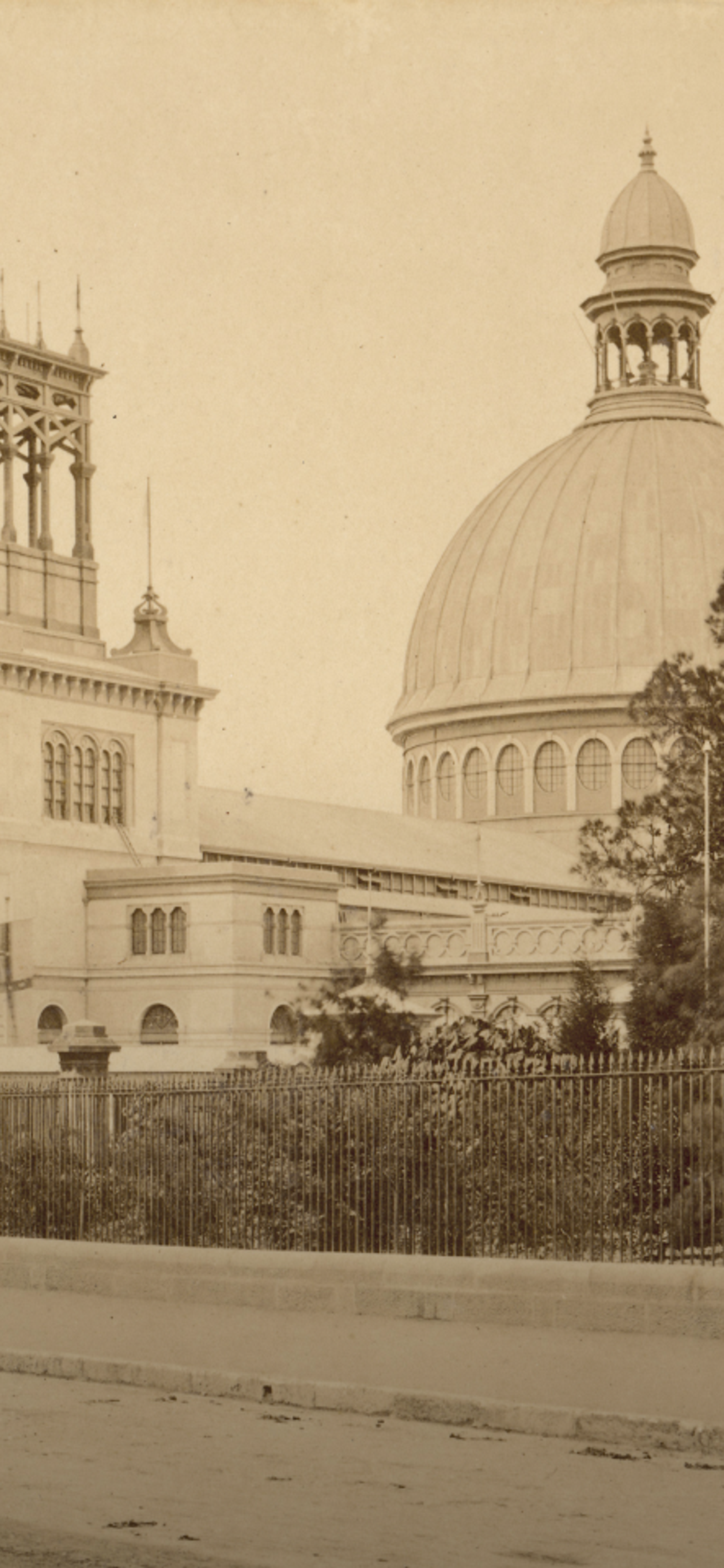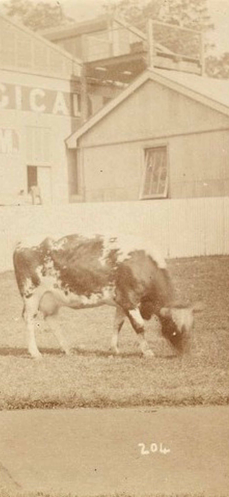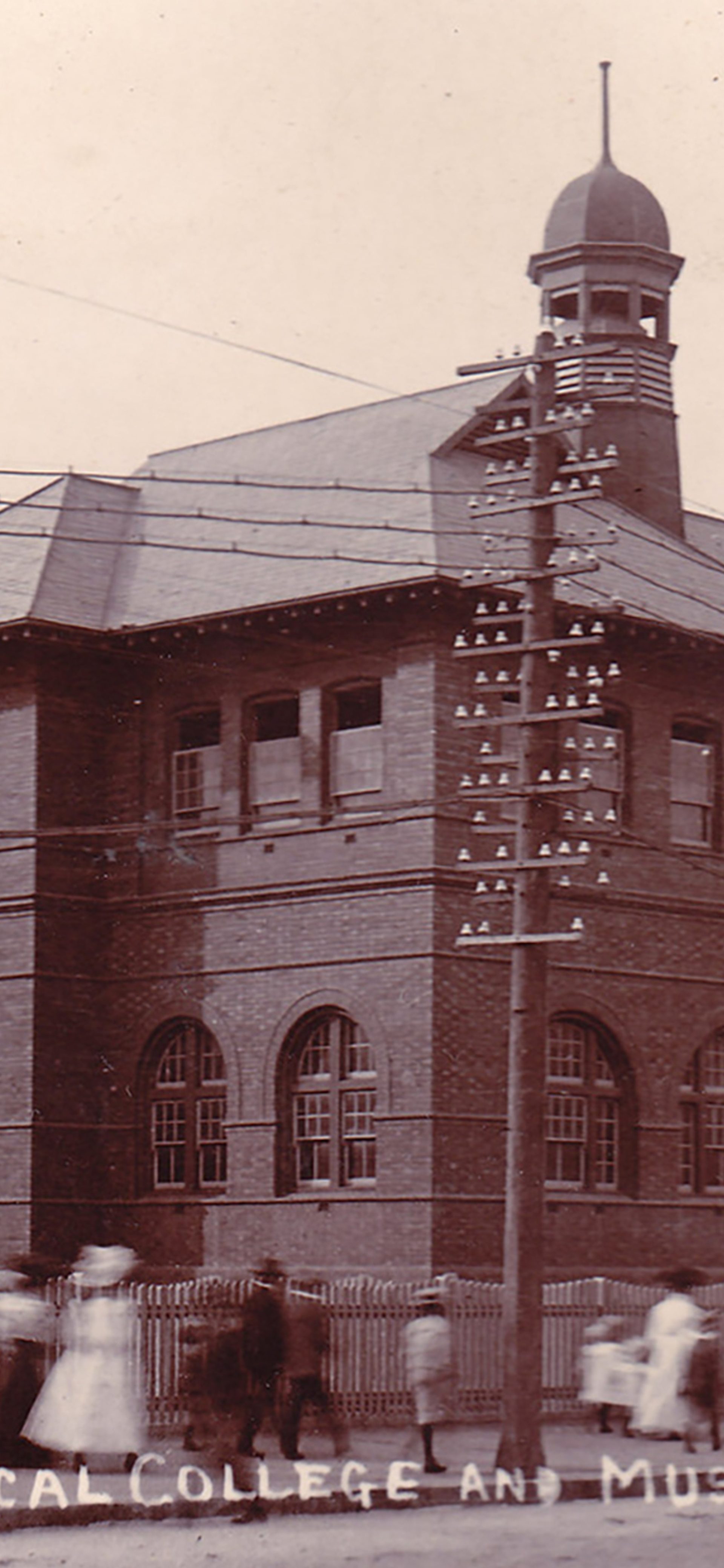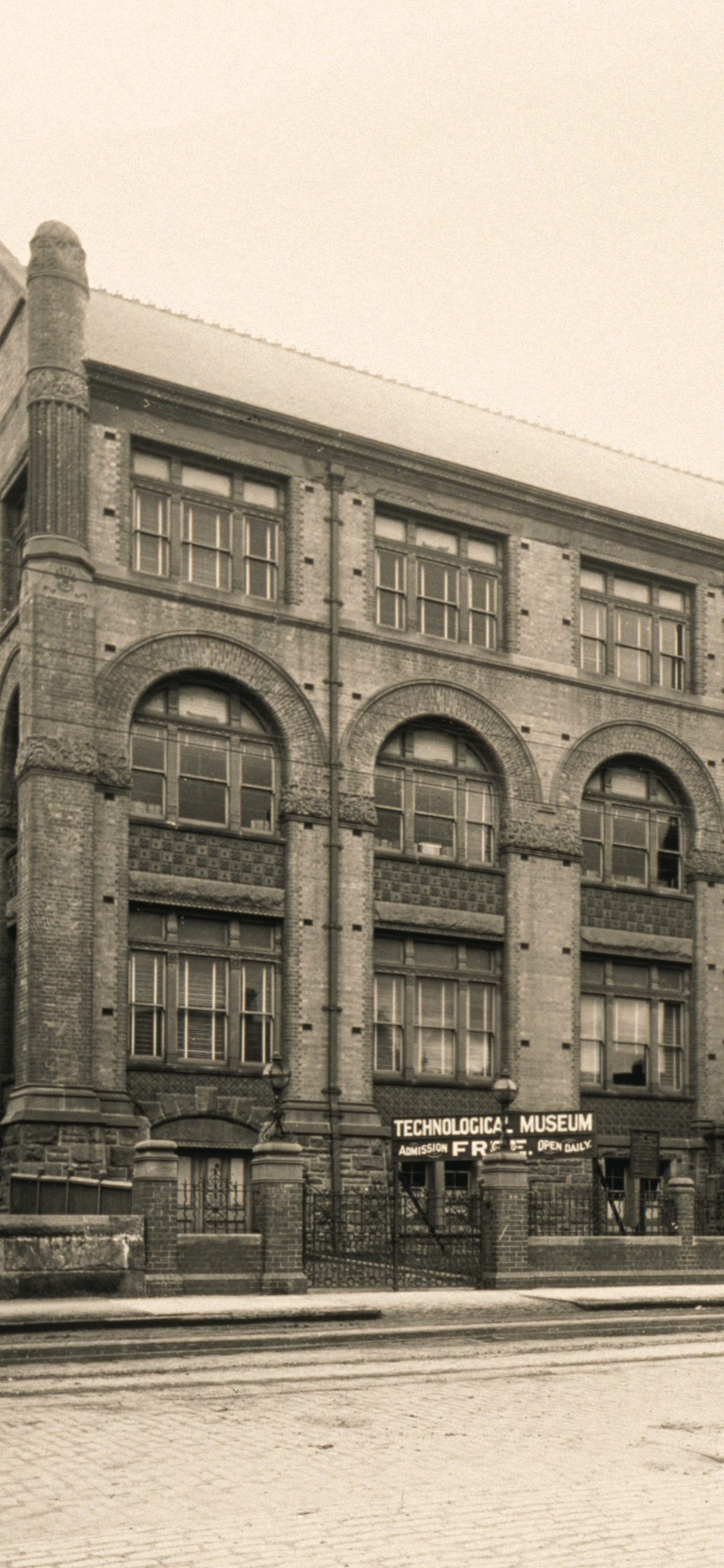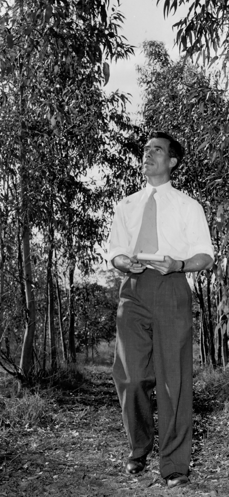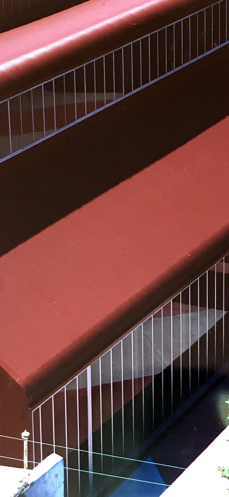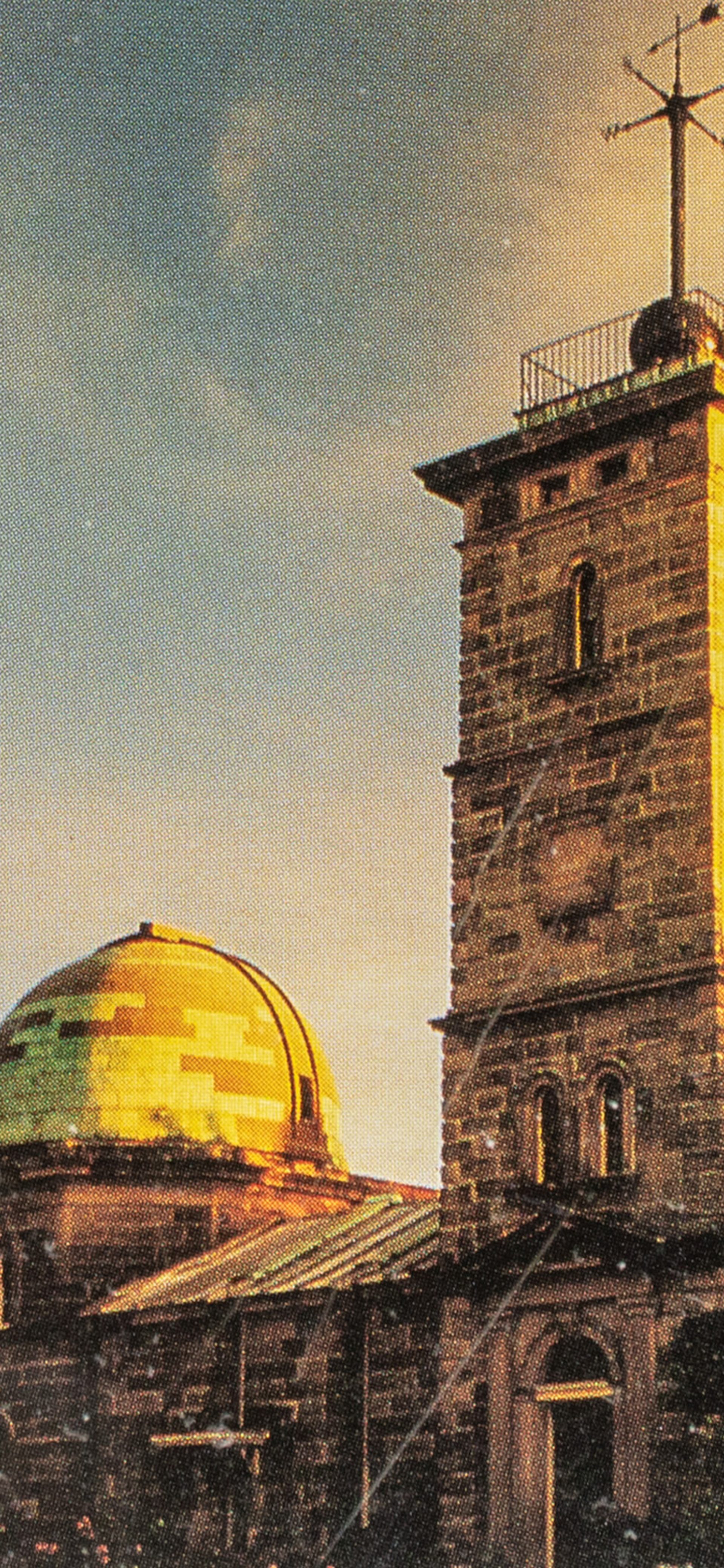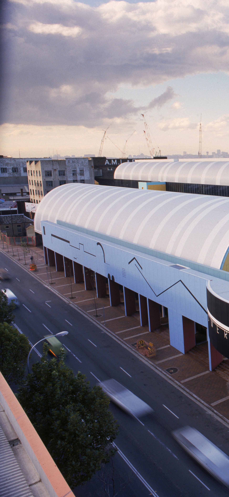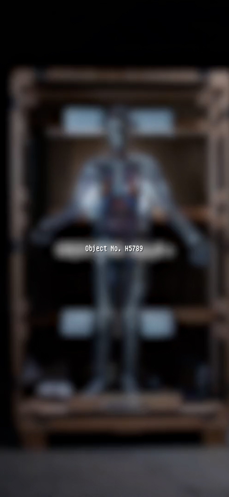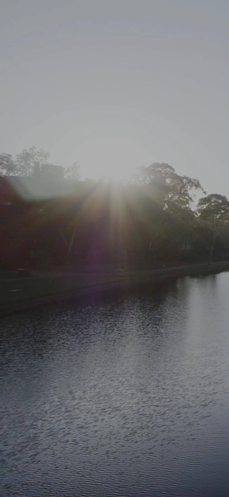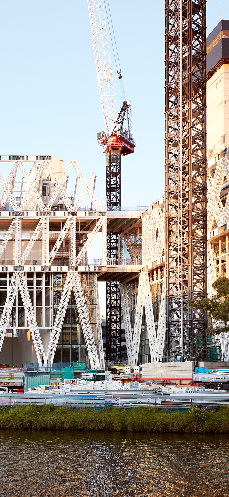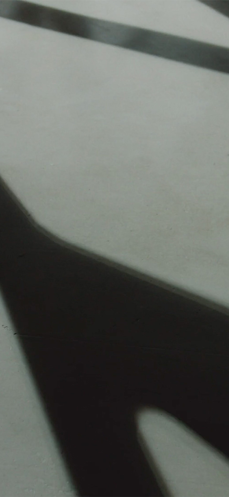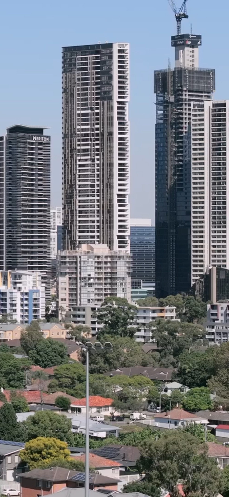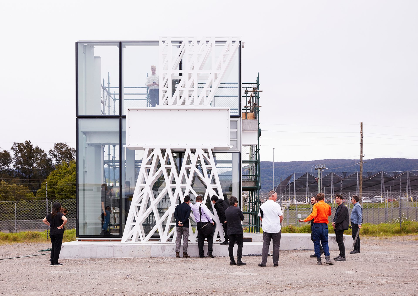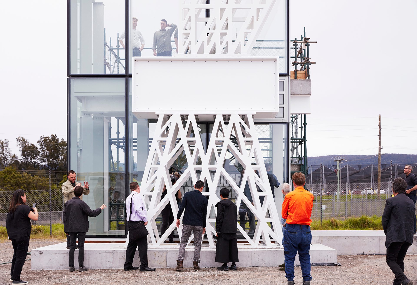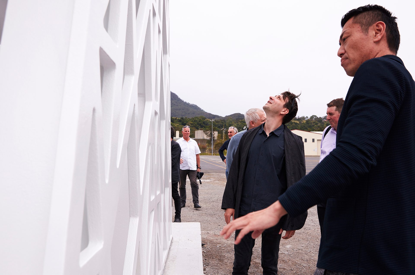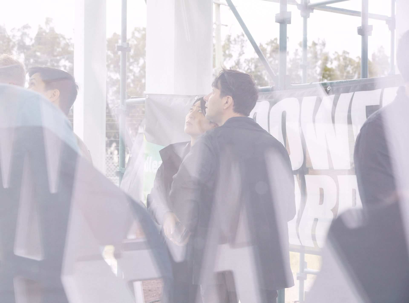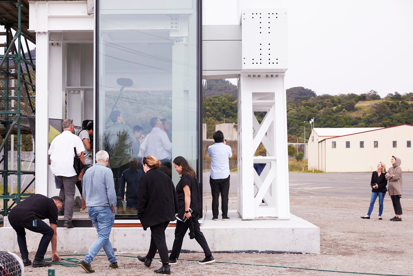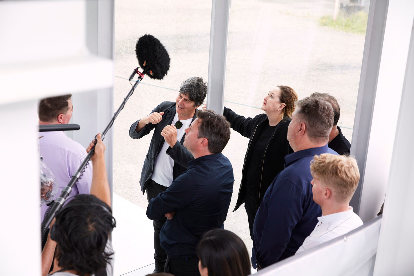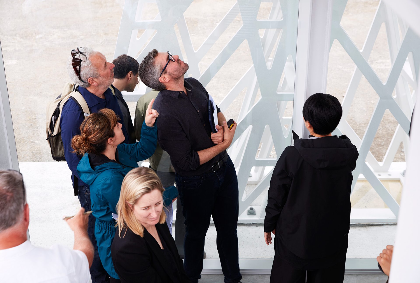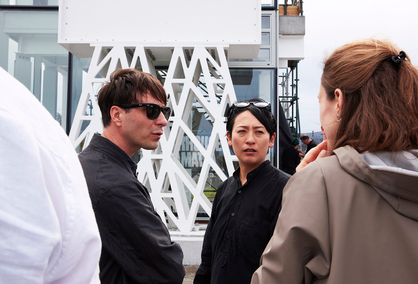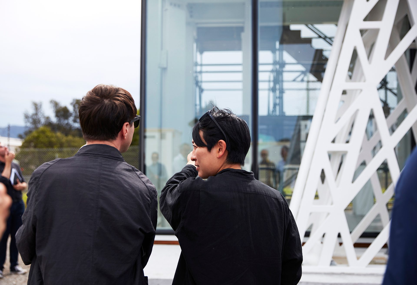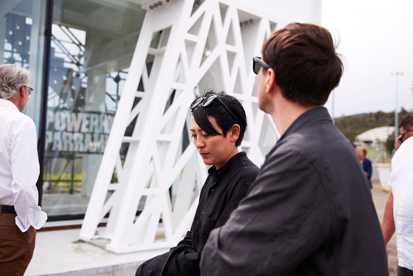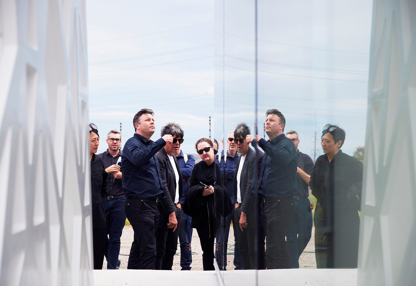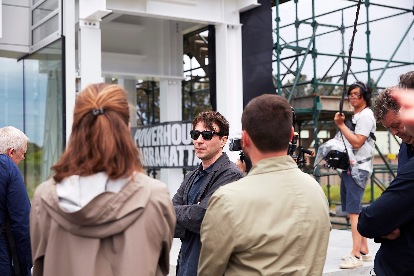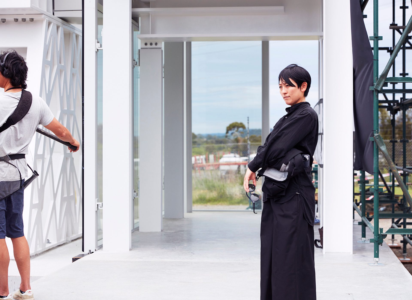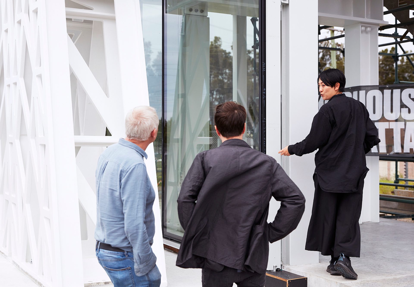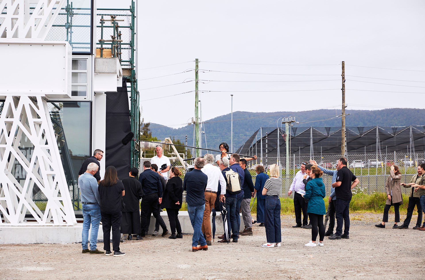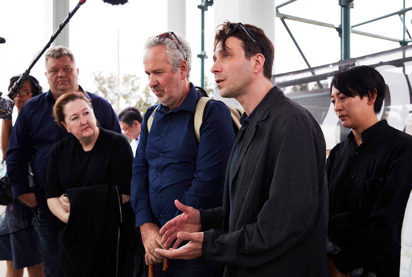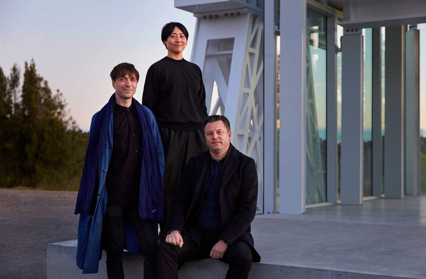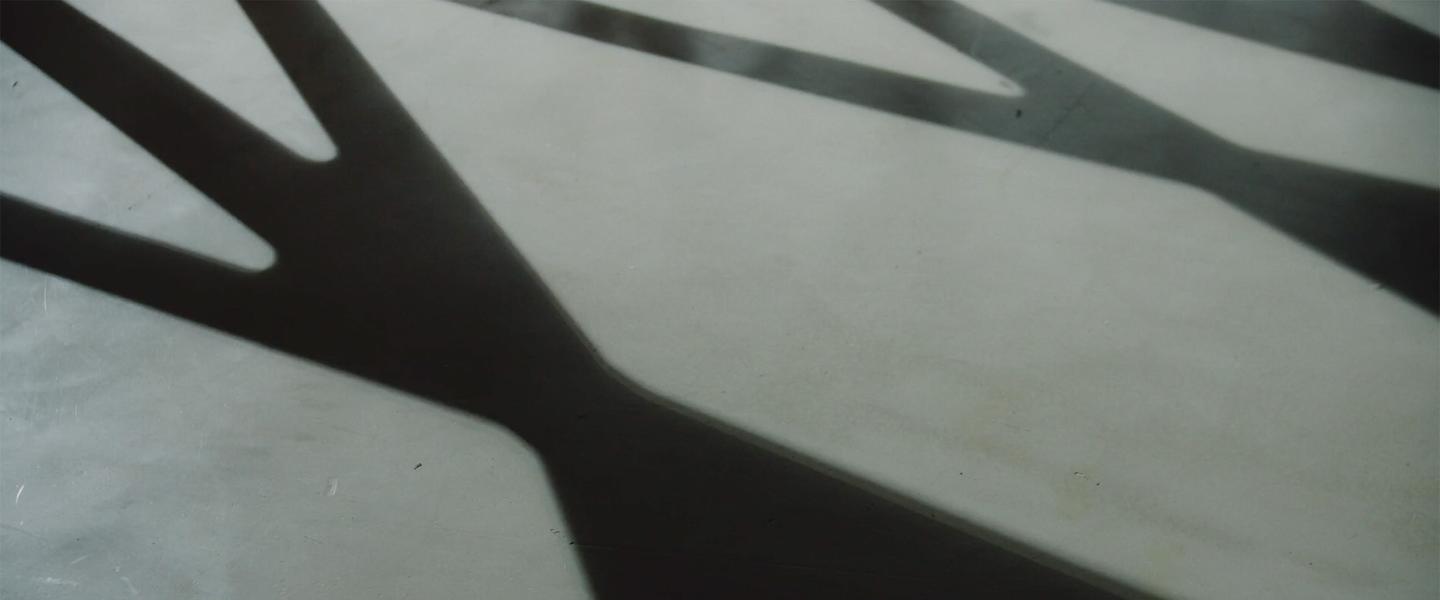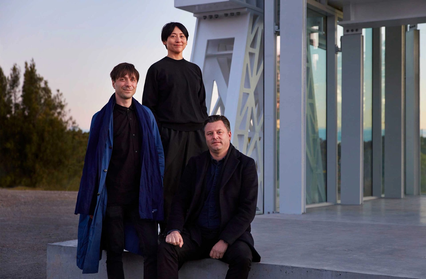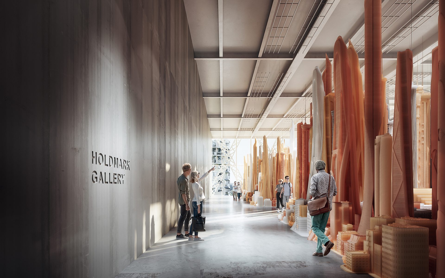Exoskeleton

Powerhouse Parramatta is designed so that the superstructure is a celebrated architectural feature that is used to articulate the building facades. The buildings are designed with three scales of steel lattices as an exoskeleton to the buildings that provide column free large volume spaces.
Moreau Kusunoki’s concept envisaged each element of the exoskeleton to have a unifying pattern that could be observed both up close and when viewing the building from afar. These sketches made in June 2020 show the working process of Arup Senior Structural Engineer Kengo Takamatsu as he develops the exoskeleton pattern and geometry that was designed by Moreau Kusunoki. Takamatsu’s drawings illustrate how tension and compression are manipulated with traditional truss components such as chords and nodes while enablingthe X, V and N patterns in the steel at both a large and small scale, as developed by Moreau Kusunoki.
‘Architecture is all about the relation with the site. The nature of the site environment is always the first thing that feeds the design and helps us to take directions. So architecture and nature is all one thing.’
In their competition scheme, Moreau Kusunoki (Lead Designer) and Genton (Local Architect) conceived Powerhouse Parramatta as a building with many functions and limitless potential. Their concept for the exoskeleton enabled the built form to tread lightly on the site, creating a porous ground plane that opens up the architecture as a gateway between the city and the river.
